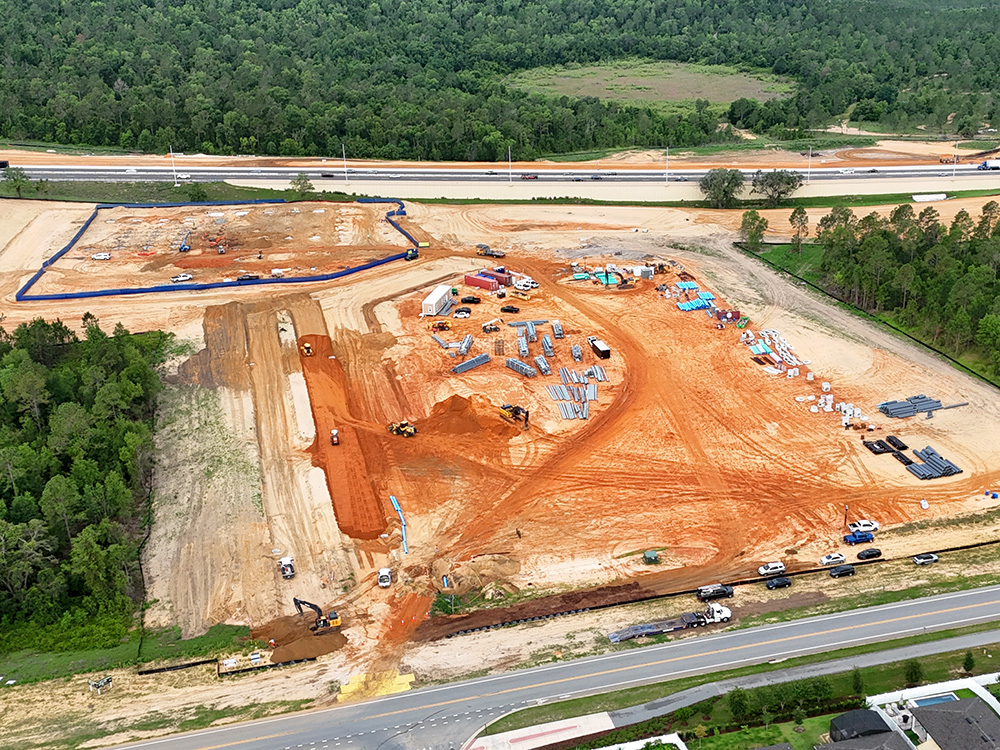
Hills City Center
Hills City Center

Project Overview
- Client: Minneola Land, LLC
- Location: Minneola, Lake County, FL
- Markets: Multi-Use Development
- Services: Civil Engineering, Landscape Architecture
Project Summary
KPM Franklin was contracted by Minneola Land, LLC to provide civil engineering and landscape architectural design services to develop the 23.11-acre site infrastructure surrounding the Crooked Can Brewing Company building in the first phase of the Hills City Center in Minneola, Florida.
Site improvements included a four-lane entrance roadway, two side streets with 69 parking spaces around the Crooked Can Brewing Company building, parking lot with drive aisles and 349 spaces, lift station, stormwater drainage system, sanitary and reclaimed water infrastructure, connections for electric and water utilities, sidewalks and multiuse trail. The Crooked Can Brewing Company building and site design was by others.
The civil engineering design scope of work included preliminary design and planning, construction documents, stormwater management plan, water and sewer, utility design, permitting assistance and construction phase services. Landscape architectural design scope included landscape plan and planting schedule.
Site improvements included a four-lane entrance roadway, two side streets with 69 parking spaces around the Crooked Can Brewing Company building, parking lot with drive aisles and 349 spaces, lift station, stormwater drainage system, sanitary and reclaimed water infrastructure, connections for electric and water utilities, sidewalks and multiuse trail. The Crooked Can Brewing Company building and site design was by others.
The civil engineering design scope of work included preliminary design and planning, construction documents, stormwater management plan, water and sewer, utility design, permitting assistance and construction phase services. Landscape architectural design scope included landscape plan and planting schedule.
